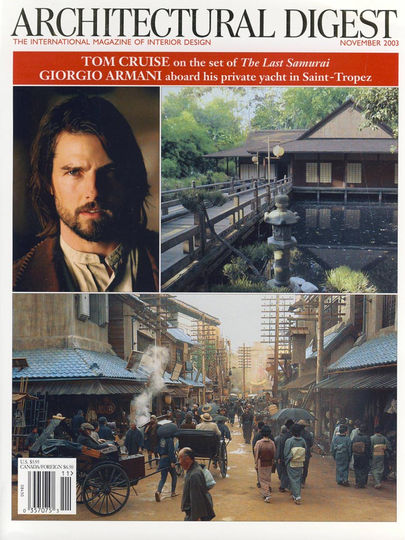Project 01
I'm a title. Click here to edit me.
I'm a paragraph. Click here to add your own text and edit me. It’s easy. Just click “Edit Text” or double click me to add your own content and make changes to the font. I’m a great place for you to tell a story and let your users know a little more about you.
Project 01
I'm a title. Click here to edit me.
I'm a paragraph. Click here to add your own text and edit me. It’s easy. Just click “Edit Text” or double click me to add your own content and make changes to the font. I’m a great place for you to tell a story and let your users know a little more about you.
I'm a paragraph. Click here to add your own text and edit me. It’s easy. Just click “Edit Text” or double click me to add your own content and make changes to the font. I’m a great place for you to tell a story and let your users know a little more about you.


Fleetwood, McMullan & Sanabria has been designing houses on Long Island for over thirty years. We create livable homes, addressing the unique needs of our clients while respecting the community and environment.
Our Work
Featured Home
Beechwood
The Beechwood house is a sagging roofed gable house with towers, turrets, and porches. The entry gable is bracketed with a Palladian window. The two-story towers are detailed in panels and trim forming a bright counterpoint to the recessed porches. The entry across the front porch is unexpressed. The large rear porch, with a free-standing exterior fireplace, dominates the rear elevation. The house gently bends around an ancient row of London Pine trees. It is punctuated by a port cochere/drive thru. The Garage/Helps Wing add to the overall length of the home.



Francis Fleetwood
Founder
_JPG.jpg)
Jim McMullan
Principal
_JPG.jpg)
Janet Thomas
Office Manager
Steven Sanabria
Principal
-2_JPG.jpg)
Neil Cummings
Architectural Associate
Our Services
Site Layout
Permitting
Bidding & Negotiations
Construction Documents
Design Studies
Ariel
Photography
Exterior Elevations
Construction Supervision
Design & Development
Drone Pre &
Post Construction
Interior Elevations
Interior Detailing
Renderings
Presentations to
Village/Town Boards
Detailed Floor Plans
Landscape
Craft-driven
Our homes are unique creations and we design only a few houses a year. We exhaustively detail the interiors and exterior of the homes. Our designs are continually changing and evolving reflecting our clients. The interiors are neither totally historical nor modern, they are contextually based. Our exteriors are not only rooted in our reinterpretation of the past but in a multitude of criteria while the sequencing of spaces is modern. We think our approach to architecture is balanced.
Pioneers
We spend time interpreting our clients’ desires in order to create individually appealing and functional homes. Over the years our work has set a design standard that has been much emulated. We helped pioneer the reinvention of the Shingle Style in the late eighties and nineties. But more important are the rich multifaceted homes and spaces which have expanded.
Stewardship
We are located in East Hampton. The homes we design are mostly in Southampton, Bridgehampton, Sagaponack, East Hampton, Amagansett, and Montauk. The proximity is helpful to the success of our projects. We take seriously our stewardship of the environment and the satisfaction of the client.

























_JPG.jpg)





